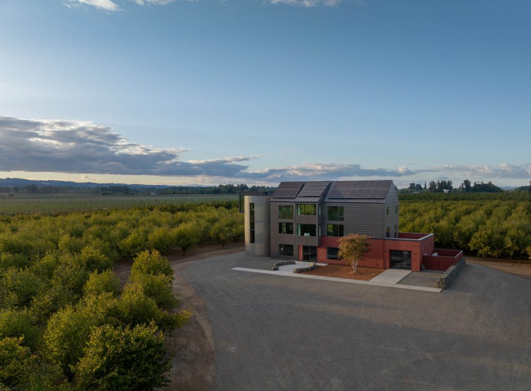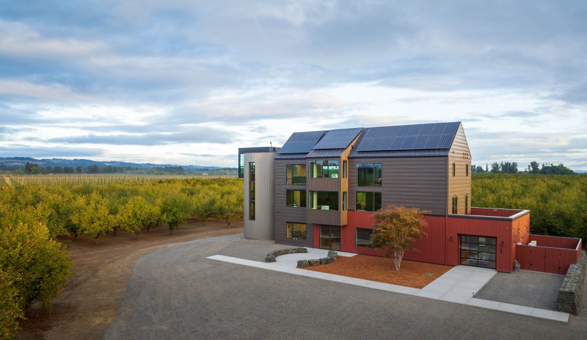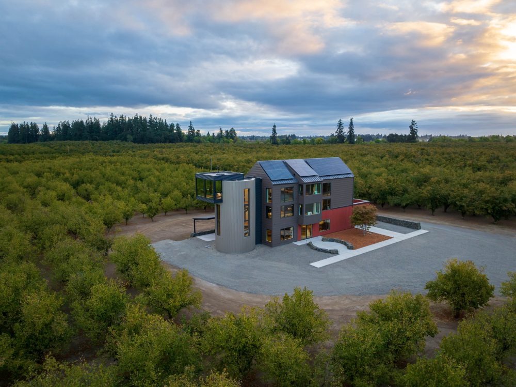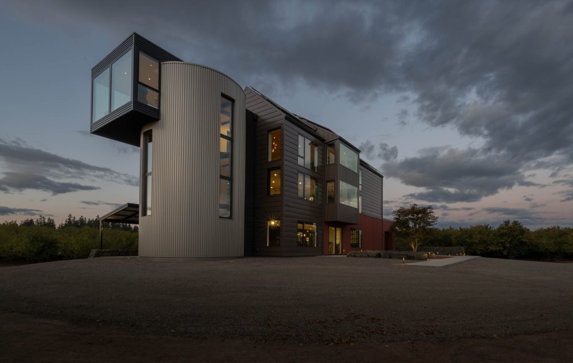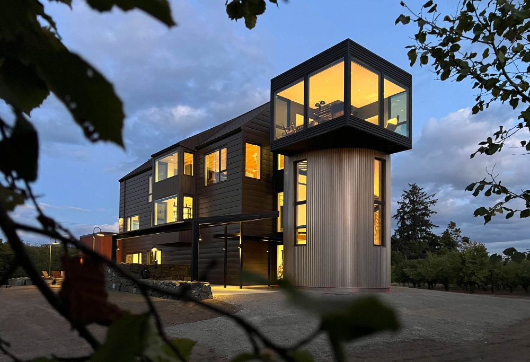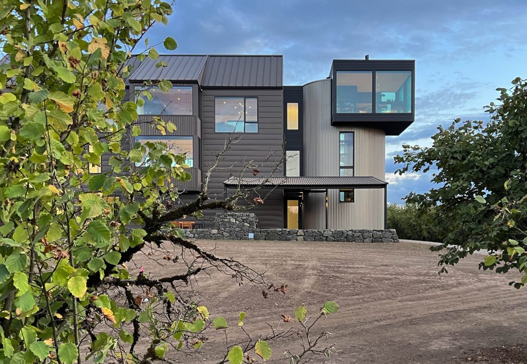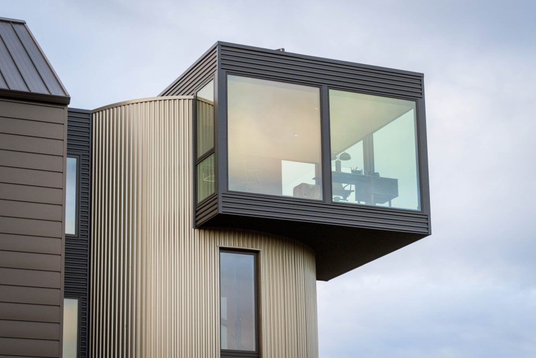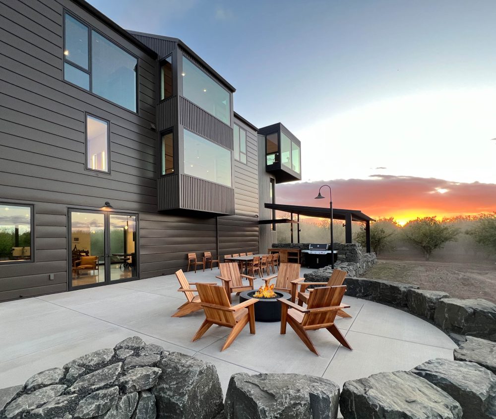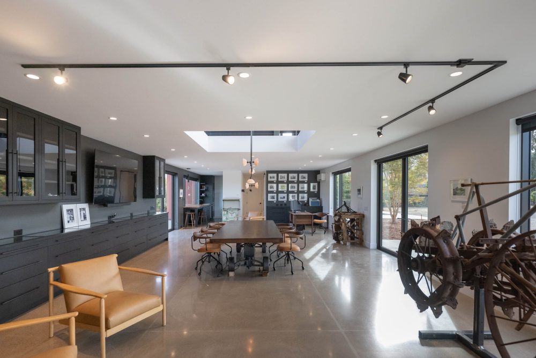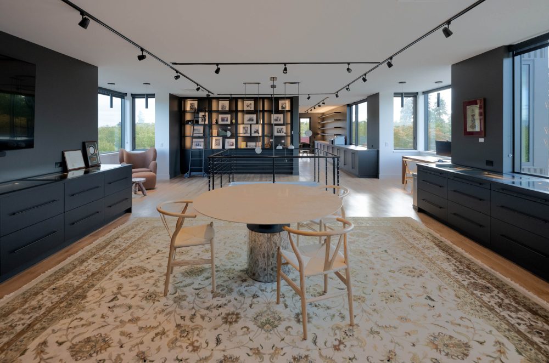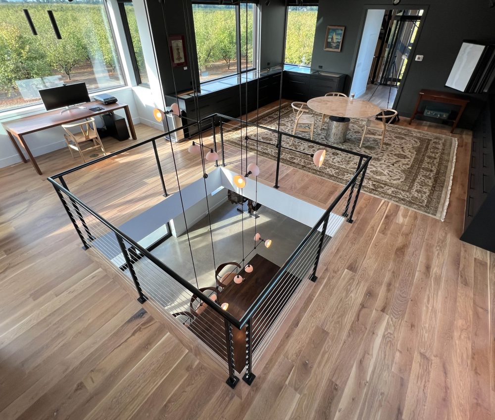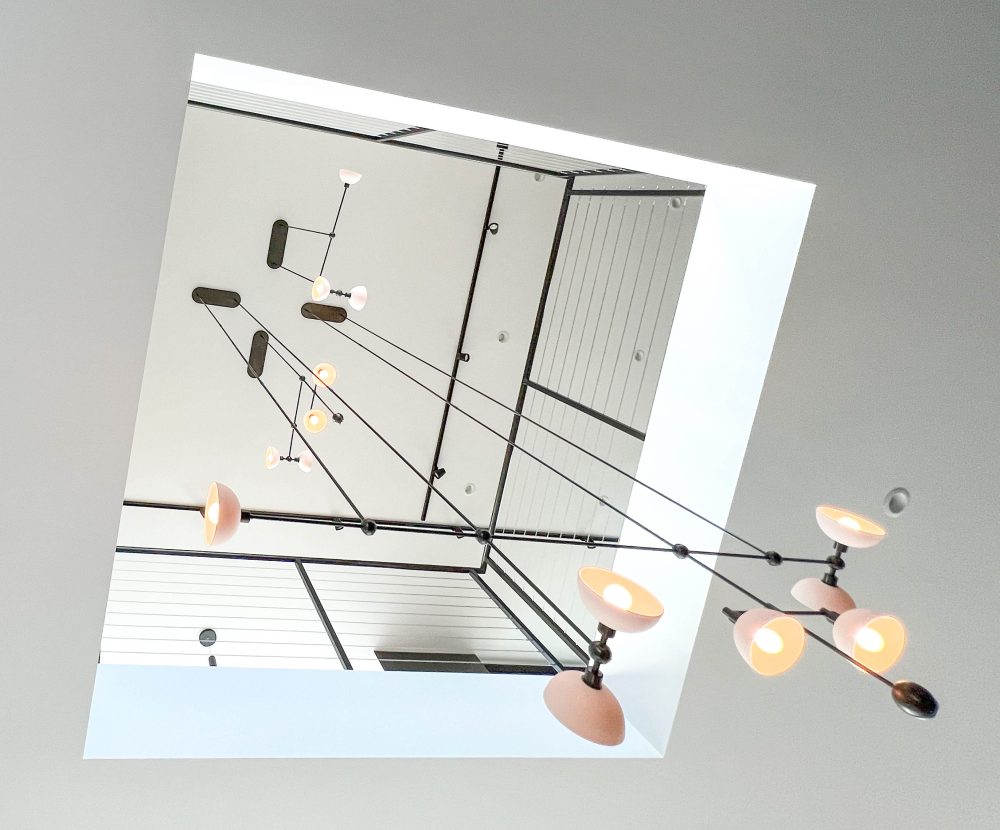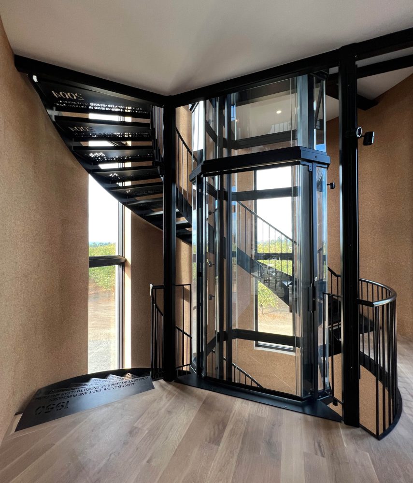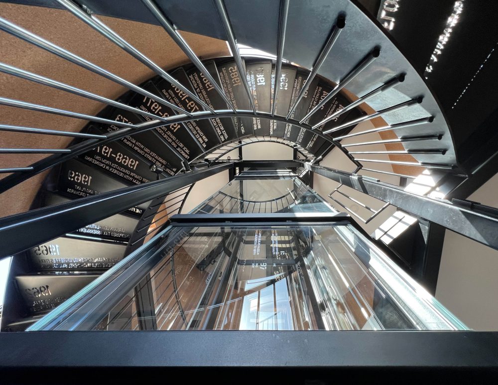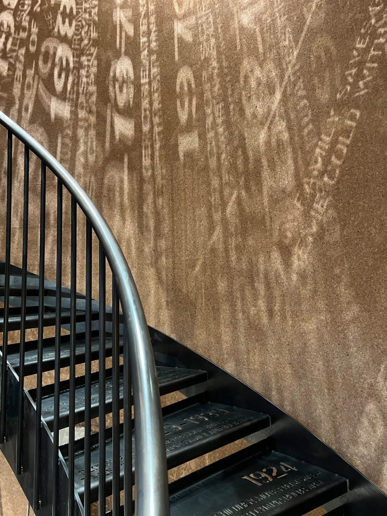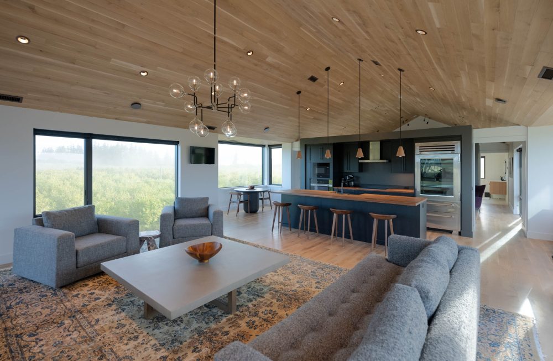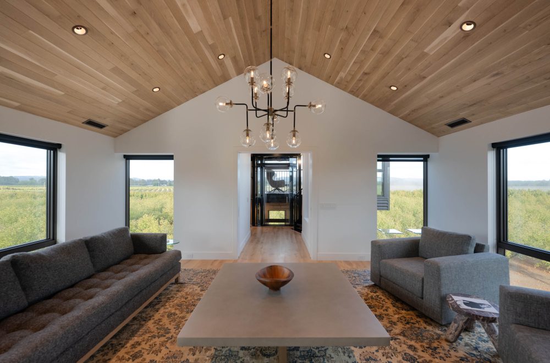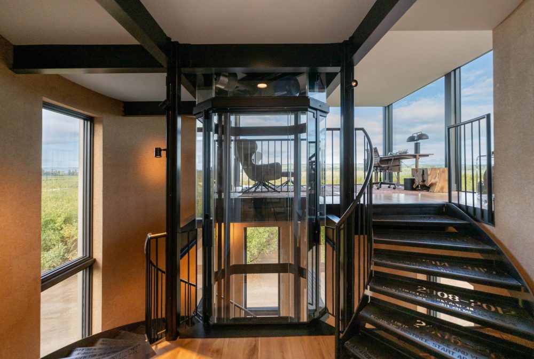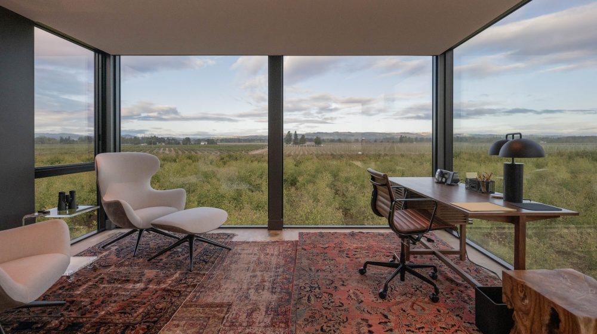Lorem Ipsum Project Tagline
Our client was born and raised on this land that has been in their family since the early 1900s. Their ancestors have several milestones associated with the agricultural history of this region that are on display.
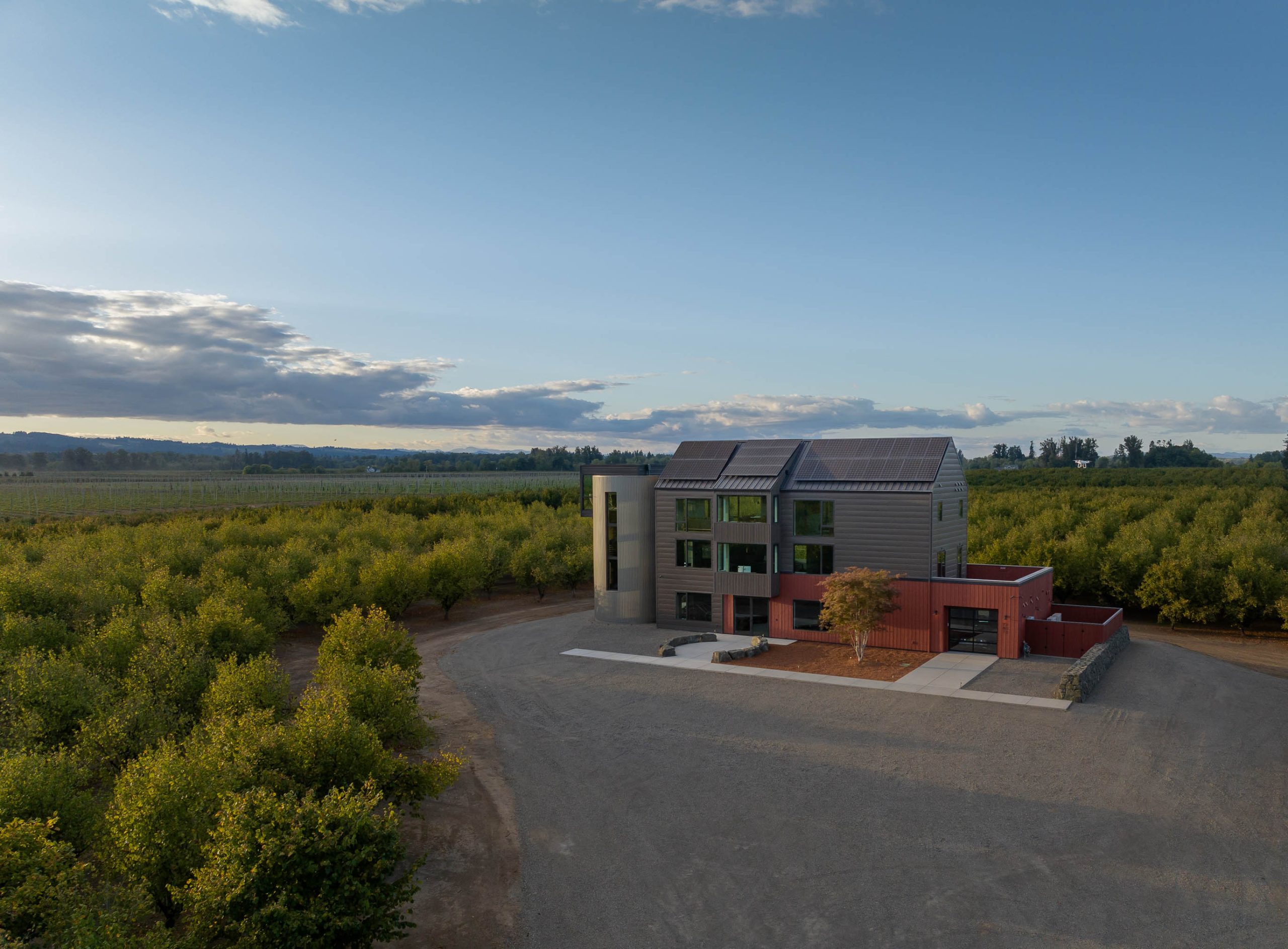
The architecture of the Hazelnut Orchard Farmhouse is conceived as a contemporary interpretation of regional agricultural structures. Nods to an agrarian barn aesthetic with concrete floors, farm implements, an opening to a hayloft-like space, and wide indoor-outdoor connections welcome family members and friends on the ground level.
The middle floor level is dedicated to guest quarters, their home-office, and for archiving the family’s rich history. Our client’s residence on the upper level provides outstanding views to the surrounding farmland and vistas beyond. The uppermost floor overlooks infinite hazelnut orchards and triggers a primal human-behavioral response: to overlook a landscape to see without being seen; prospect and refuge in nature.
- Lorem ipsum
- Project fact
- Square ft
- Team
- LEED certified

