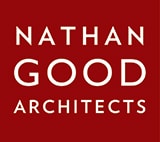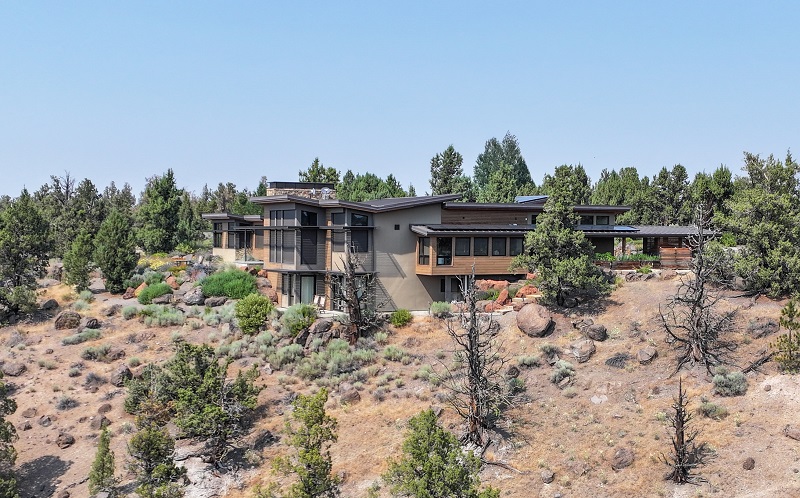
The Project
The Live Edge Residence is a custom home located in a remote area, designed for a nature-loving couple. The house seamlessly integrates into its natural surroundings, blending with the landscape to enhance their connection to the outdoors. The clients sought a home that reflects their values of environmental responsibility and healthy living.
At a Glance
Project Type
Home Build
Location
Central Oregon
Project Date
2018
Main Project
Live Edge Residence
Primary Design & Construction Team
- Architect: Nathan Good Architects PC; Salem, Oregon
- Interior Design: Nathan Good Architects PC
- Landscape Design: Heart Springs Landscape Design; Bend, Oregon
- Contractor: Leader Builders; Bend, Oregon
Location, Site & Climate
Live Edge was built on a bluff overlooking the Deschutes River near Tumalo in Central Oregon. The home was designed for a dry and sunny climate with minimal disruption of the landscape amongst multiple rock outcroppings and sculptural juniper trees. The site provided dramatic views of the Cascade Mountains to the west and the meandering Deschutes River below.
Exterior
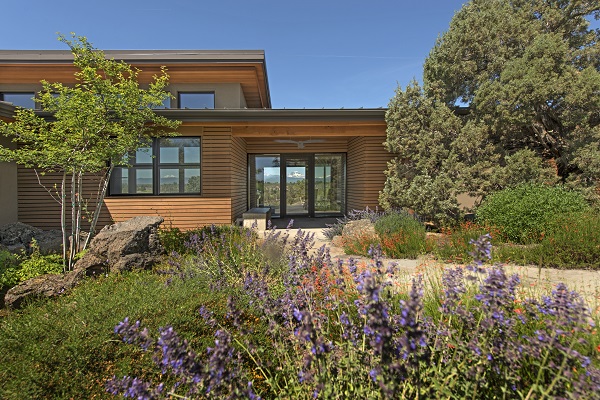
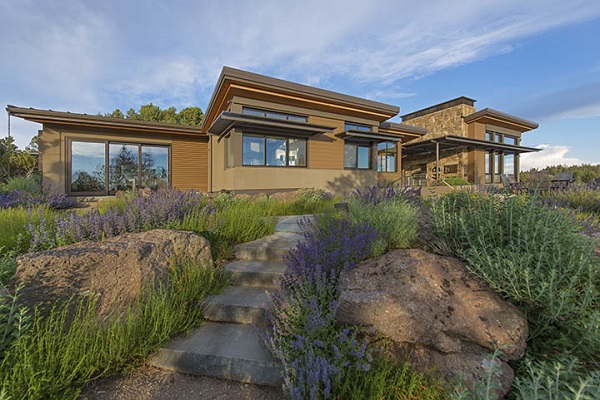
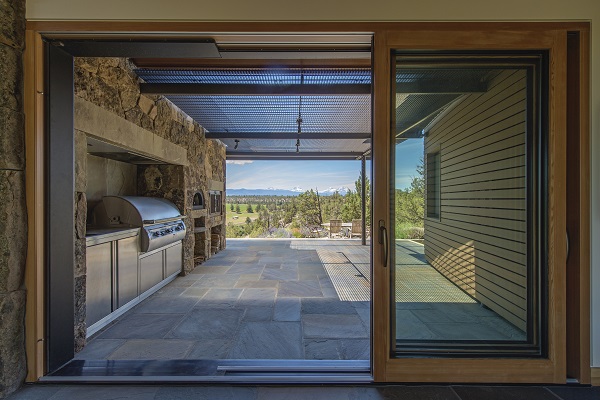
Interior
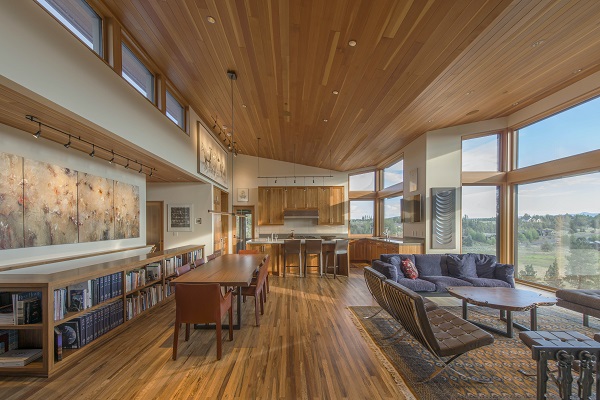
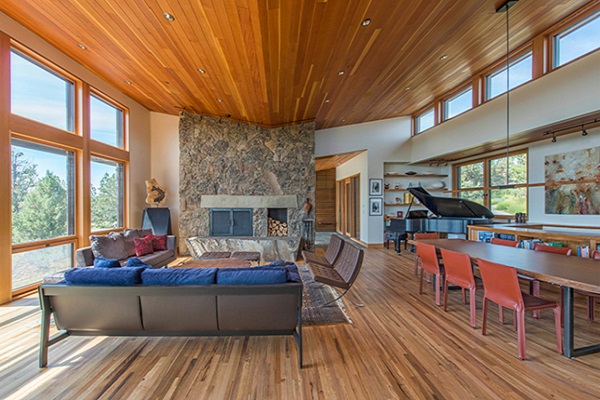
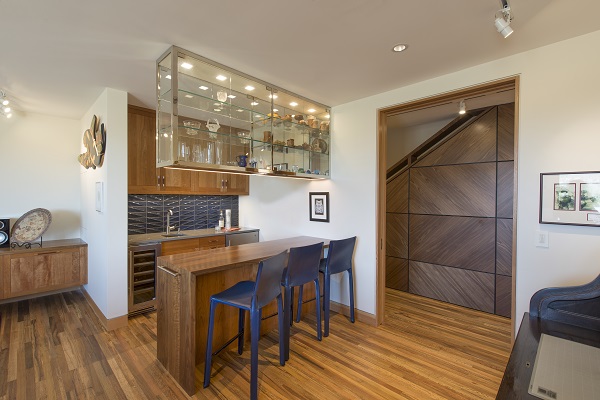
Client’s Criteria
The clients envisioned a two-bedroom home with two offices, a great room combining the kitchen, dining room, living room, and stairs, along with a pantry, utility room, 2-car garage, wine cellar, media room, attached greenhouse, and both covered & open outdoor spaces. Additionally, they requested a separate shop, vegetable garden, and orchard.
The client requested a home that fit into the hillside with views to the mountains from all the major rooms in the home. Energy efficiency, healthy indoor air quality, and environmental responsibility were paramount.
Aging-in-place was important for this couple, who also shared a desire for their home to be resilient against a loss of electricity, fires, drought, and other natural disasters.
Size, Floor Levels & Configuration
Live Edge is a two-story home with 4,000 square feet of living space. Its layout includes spacious indoor and outdoor areas to maximize the stunning views and fulfill the clients’ vision of seamless indoor-outdoor living.
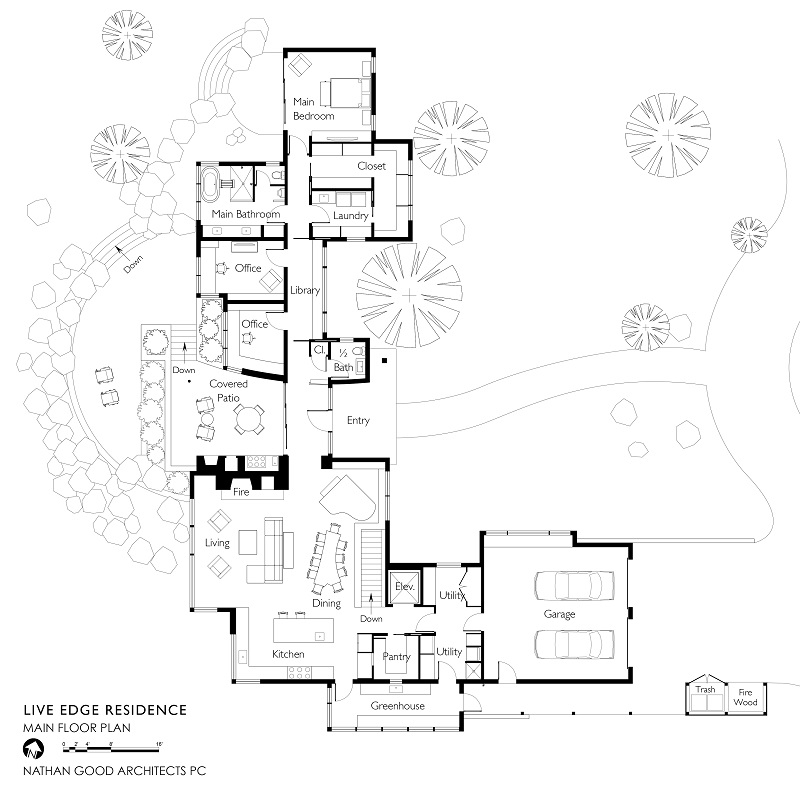
Distinguishing Features
Live Edge Residence is LEED for Homes Platinum Certified and has achieved Net-Zero Energy, meaning it produces more electricity than it consumes annually. The home’s modern design incorporates an earth-toned palette and natural materials, blending effortlessly with the surrounding environment.
Materials – Exterior & Interior
The home was designed to compliment the rocky outcroppings and juniper trees characteristic of the rugged high desert landscape while incorporating repurposed materials, such as the flooring made of reclaimed shipping crates from Southeast Asia by way of the Port of Portland.
Sustainable Design Features
Live Edge is a model of sustainability featuring:
- A solar-electric system and exterior solar shades (both fixed and operable)
- Triple-pane windows and enhanced insulation
- Zehnder Heat Recovery Ventilation (HRV) systems for exemplary indoor air quality
- A Tesla Power Wall battery backup system (15kWh capacity)
- Energy Performance Score of 0, due to its annual electric generation of 21,765 kWh exceeding the 17,287 kWh consumption
- LEED for Homes (Platinum) and Earth Advantage (Platinum) green building certifications
Other sustainable features include a potable water cistern (1,800 gallons) and an attached
greenhouse to grow some of their own food.
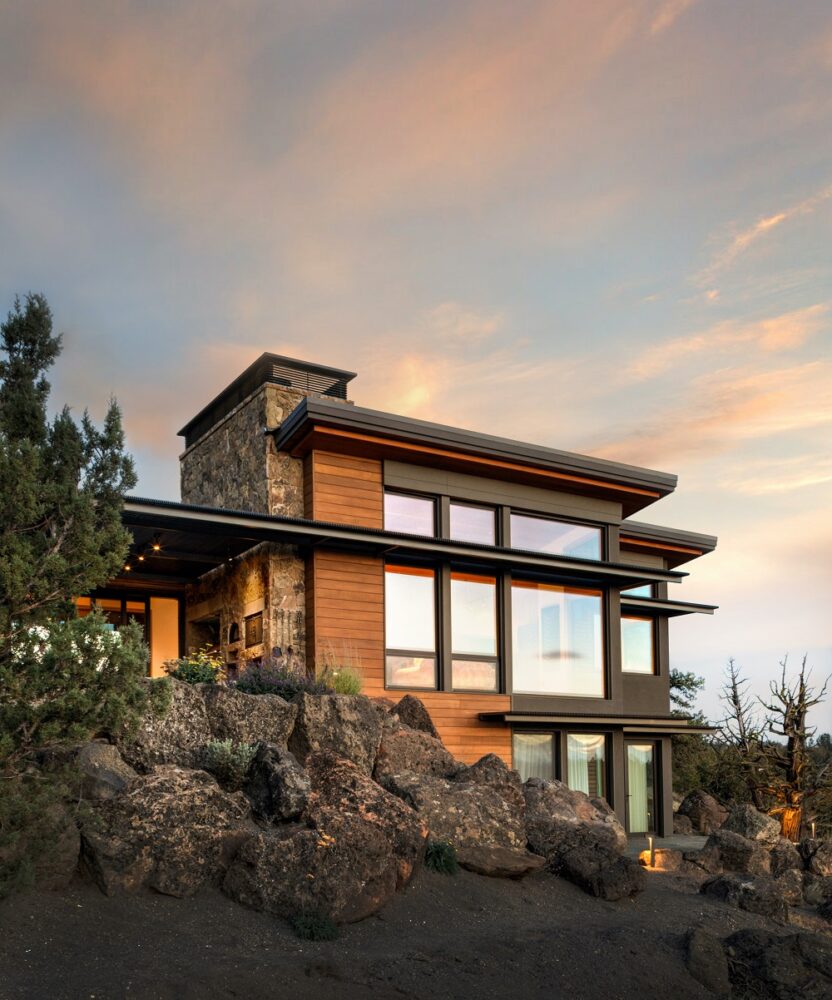
The Live Edge Residence exemplifies innovative sustainable design, meeting the clients’ needs for energy efficiency, resilience, and harmony with nature. It stands as a model for environmentally responsible living, both in design and function.
If you’re interested in creating a custom residence that integrates with nature, consider reaching out to Nathan Good Architects for a consultation on your project.
Publication, Awards & Recognition
Awards:
- LEED for Homes Platinum Certified
- Earth Advantage Platinum Certified
- First Place in Global Architecture’s “Rethinking the Future” sustainable design awards program in the Built Residence category.
- “Best Custom Luxury Home” for the 10th Annual Green Builder Home of the Year Awards by Green Builder Magazine.
- The Earth Advantage “Green Team of the Year”
Publications:
- Bend Magazine
- Western Art & Architecture (magazine)
- Architecture of the Pacific Northwest (book)
- Ecological Buildings (book)
