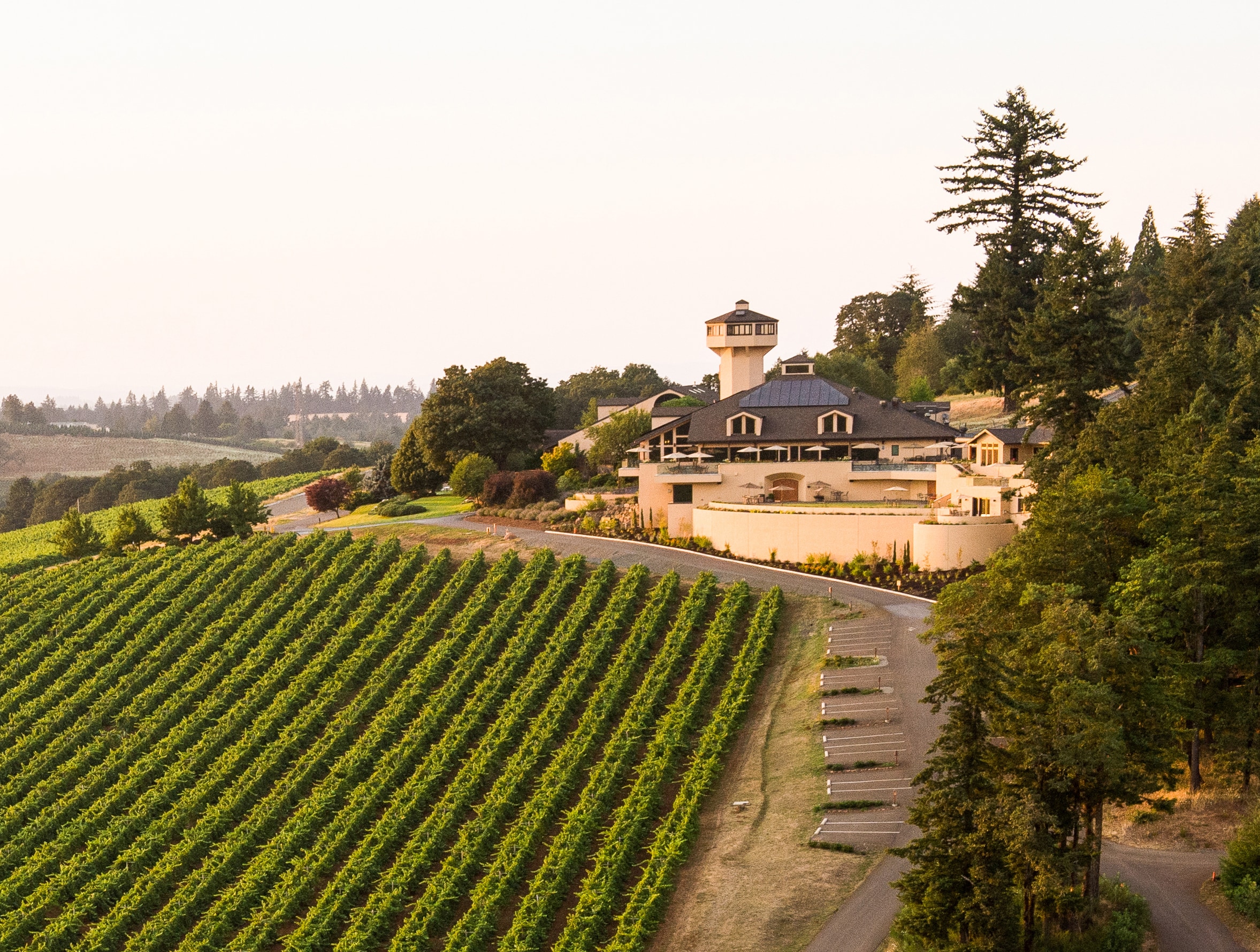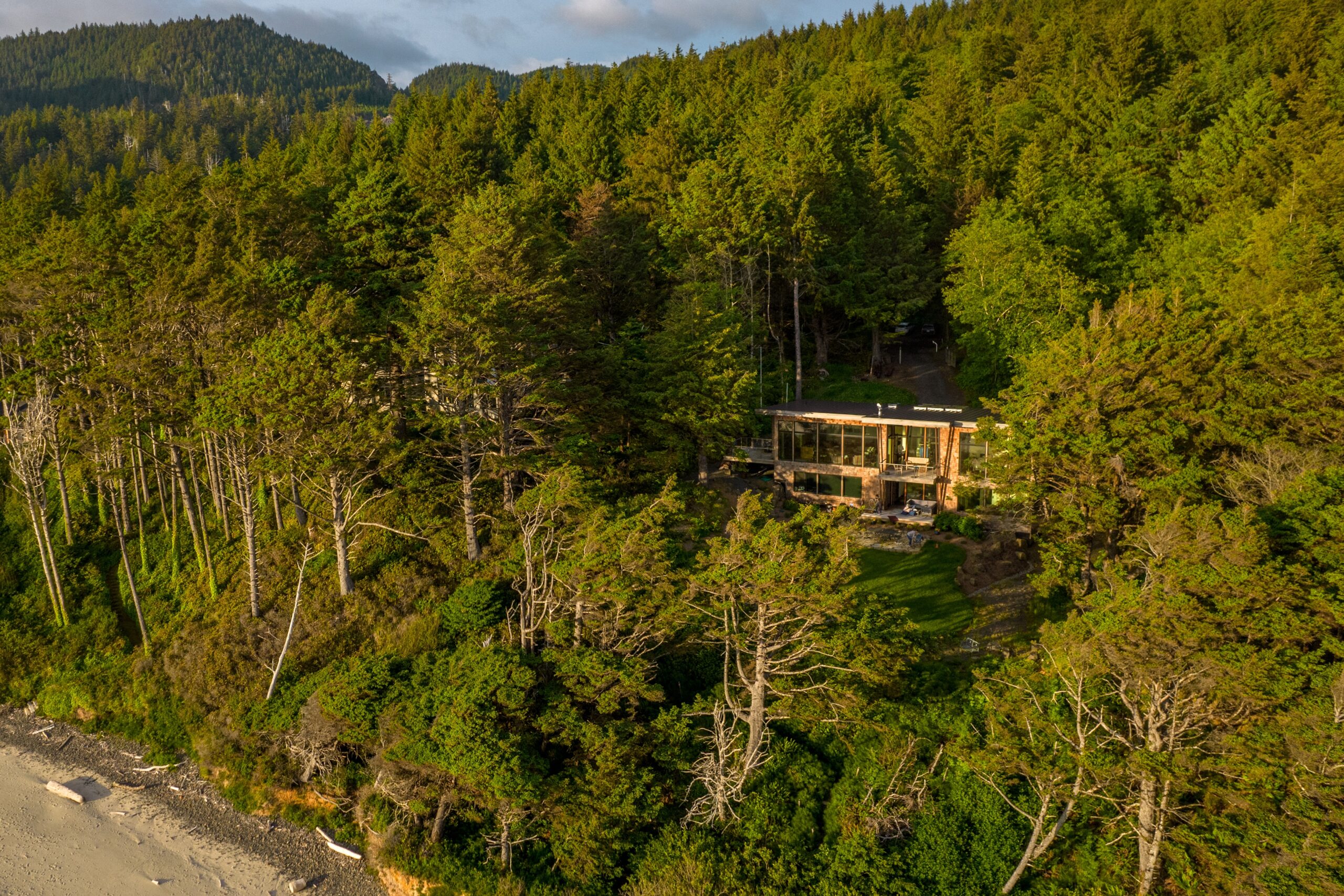Distinctive Architecture
Created to Endure for Generations
“Nathan Good Architects were intuitive in understanding our requirements and creative in developing a design that exceeded our imagination.”
Custom wine industry client in Oregon
Our Philosophy
Nathan Good Architects is passionate about the design of distinctive custom homes, wineries, hospitality, public structures, and specialty projects. Our Pacific Northwest-based, award-winning portfolio reflects our passion for legacy projects designed to be in families and communities for generations.
We believe in the power of quality design, innovating for the environment, and the small details that make a place unique. We aspire to share that passion with our clients and work together to create something unique.
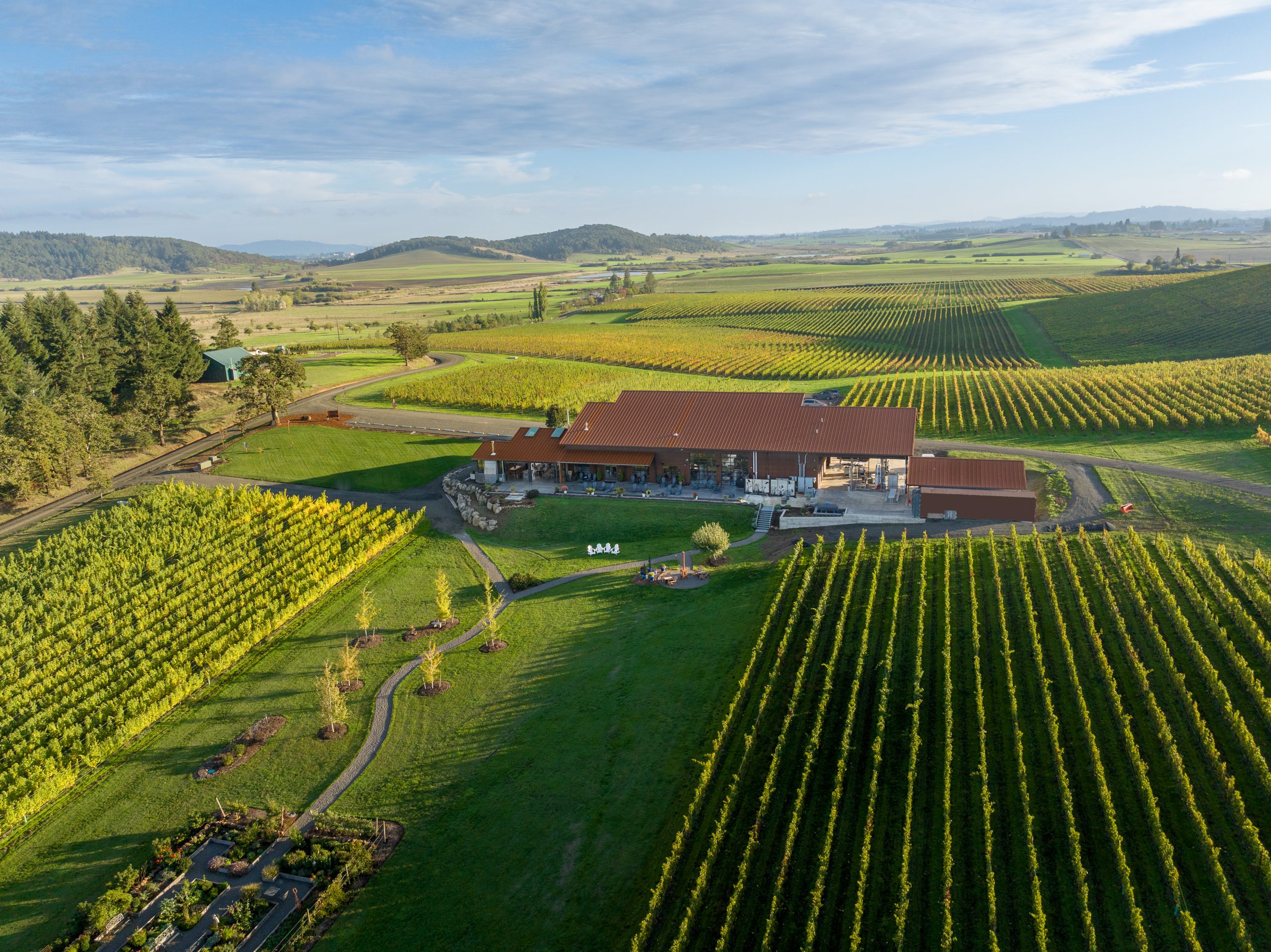
Our People: Crafting Dreams with a Personal Touch
Our team of passionate architects and designers infuse every interaction with warmth, enthusiasm, and positivity. We believe that outstanding design isn’t just about technical expertise; it’s about fostering genuine relationships with all involved.
Our team comprises creative minds united by a shared commitment to exceeding expectations. Beyond architects and designers, we are listeners, dreamers, and doers committed to the art of crafting enduring spaces.
Approaching each project with an open mind and collaborative demeanor, we embrace diverse visions to shape our designs. This personal touch, combined with our passion for innovative and sustainable design, ensures every project transcends mere structure to become a shared dream brought to life.
We look forward to creating something truly remarkable with each of our clients – spaces that not only exemplify architectural excellence but also embody the warmth and spirit of the inhabitants. We aspire to leave a lasting legacy, one meaningful conversation and thoughtful design at a time.
“Nathan Good Architects utilized our family’s century old barn wood to design a custom home for our family on the Oregon Coast. Their attention to detail, eye for design and nod toward sustainability was exactly what we were looking for to build a home that would last for generations. Our goal was to flood the home with natural light and infuse elements of our family history in every element. Nathan Good Architects exceeded our dreams for this legacy project.”
Custom residential client on the Oregon Coast
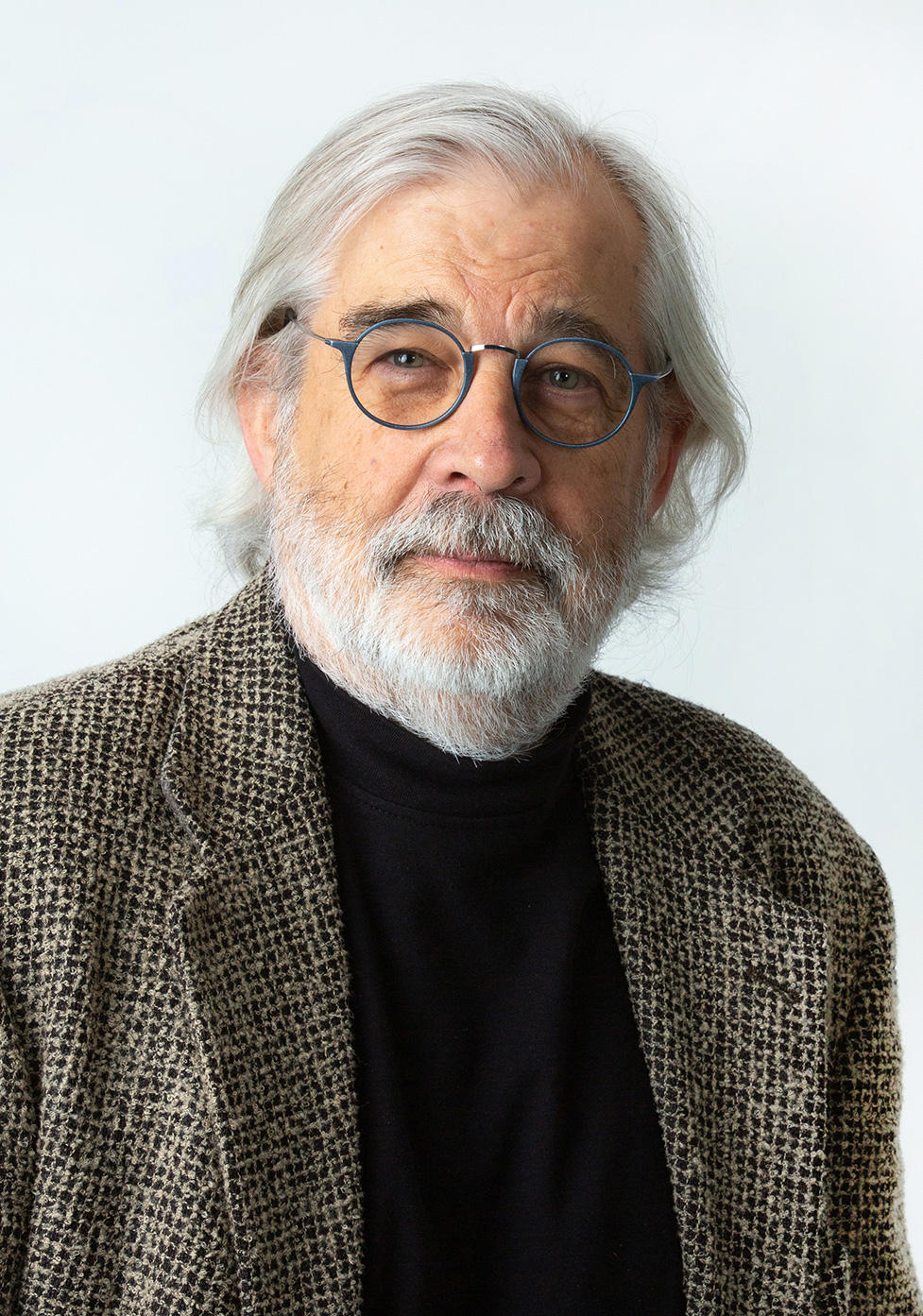
Nathan Good, AIA, established the office of Nathan Good Architects PC in 2004 after becoming one of the leading green building consultants in the US with projects for the City of Salem, Marion County, Chemeketa Community College and the State of Oregon. He was the fifth individual in the United States to be designated a LEED-Accredited Professional by the U.S. Green Building Council in 2000 and pioneered the use of design charrettes to launch integrated design teams. In 2015, Nathan was honored as a member of the College of Fellows of American Institute of Architects for “Advancing the science and art of planning and building by advancing the standards of architectural education, training and practice”. He is an NCARB Registered Architect and has been an NCIDQ Certified Interior Designer since 1983.

Forrest Good, AIA, has been a Partner at Nathan Good Architects since 2010. He brings over a decade of experience in both architectural design and project management of significant commercial and residential projects. His educational foundation, with a Bachelor of Science in Civil Engineering from Oregon State University and a Master’s Degree in Architecture from the University of Oregon, positions him uniquely at the intersection of engineering precision and architectural innovation.
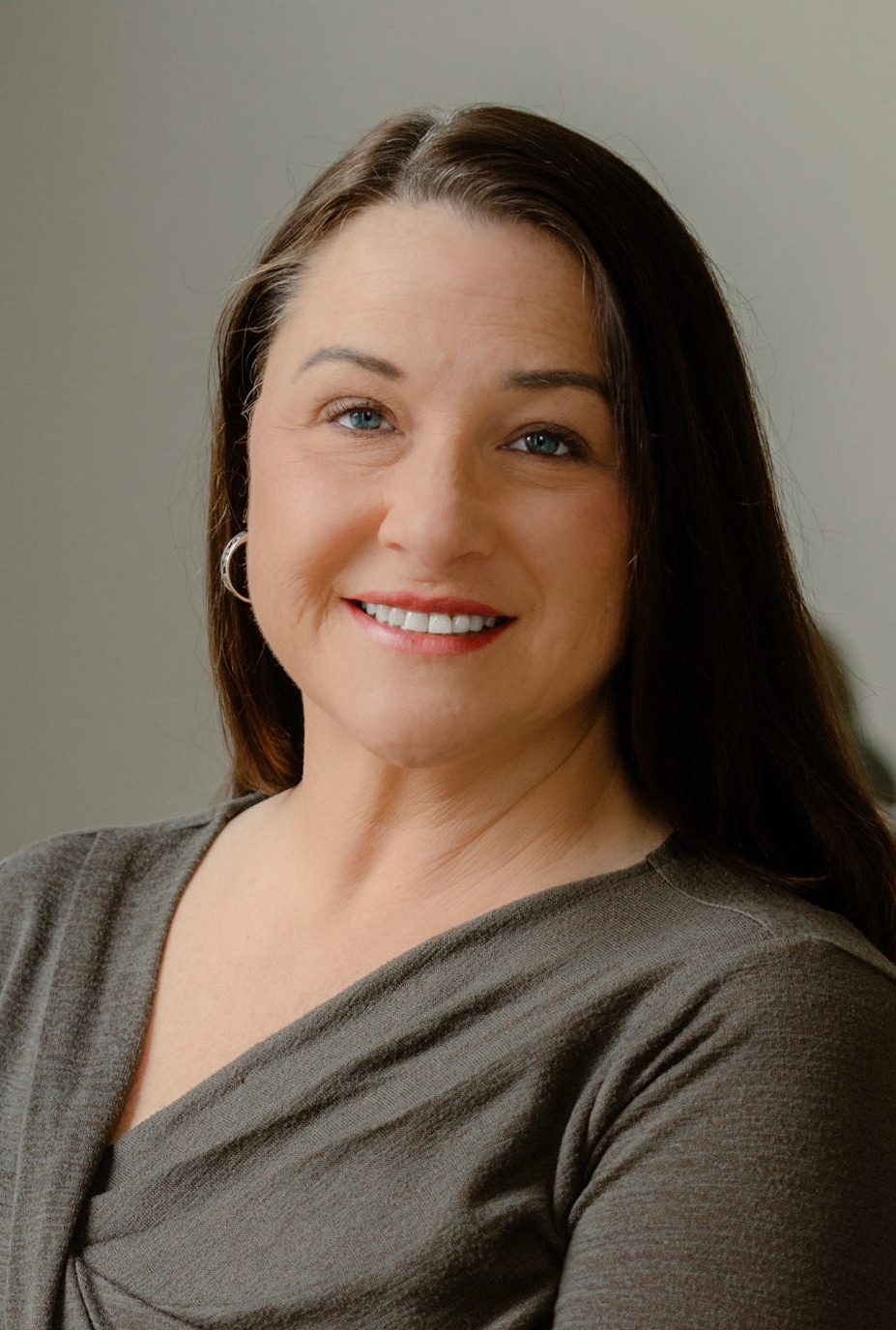
Meghan Laro has been the Business Operations Manager for Nathan Good Architects since 2006. Prior to establishing her own independent consulting company in Salem, Oregon, Ms. Laro served in various financial and communications positions for corporations in Denver and Chicago, including Coors, Stillwater Mining Company, ICG Telecommunications, and Borg Warner Security Corporation. Ms. Laro holds a Bachelor’s degree from Northwestern University in Evanston, Illinois, a Master of Public Health from West Virginia University, and a Master of Business Administration/Master of Public Administration from Willamette University. She has lived in Salem, Oregon, since 2003 where she established Laro Consulting to provide business operations, accounting, Human Resources, and strategic planning services for small businesses.

Adrienne Gerig-Heyerly, AIA, brings a dedicated focus on environmental sustainability to her architectural design and project management expertise. Her educational background is distinguished by a Bachelor of Arts in Environmental Science from Goshen College and a Master’s degree in Architecture from the University of Oregon, which included architectural courses in Vicenza, Italy. This unique combination of studies underscores her commitment to sustainable and environmentally responsive design, aligning with the goals of civic and commercial projects. Adrienne has successfully led a diverse array of projects in her professional career as a licensed architect in Oregon. Her portfolio encompasses a wide range of sectors, including multifamily housing, healthcare facilities (health clinics and dentist offices), educational buildings (college student housing, preschools, and school additions), commercial spaces (business offices, hotels, and restaurants), and public sector projects (city and county facilities improvements and master planning).

Nick Katagiri brings over eight years of comprehensive experience in architecture, underpinned by a Bachelor of Architecture and a minor in Art History from the University of Oregon, including participation in the Danish Institute for Study Abroad Architecture Program. Nick adeptly transitions schematic designs and 3D models into fully fleshed-out construction documents and plays a pivotal role in value engineering, optimizing design for both efficiency and cost-effectiveness. His responsibility extends through drafting comprehensive construction documents, coordinating consultants, and managing permit submissions for projects of varying complexity.
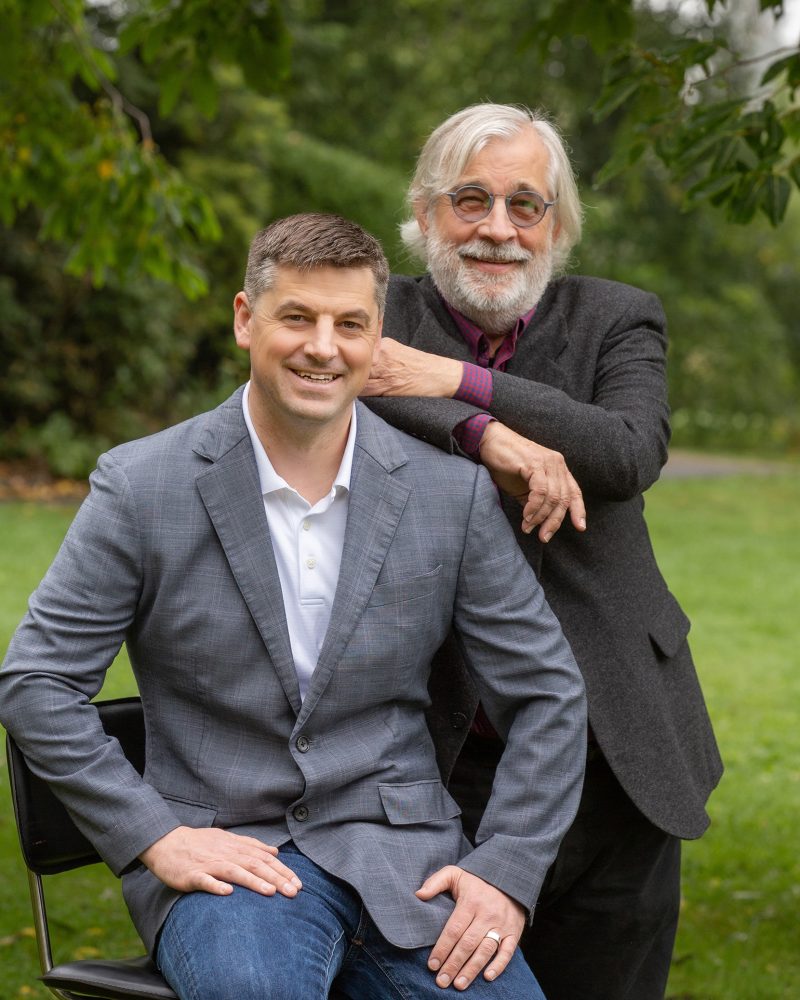
Nathan & Forrest – A Dynamic Partnership
Nathan Good Architects thrives on the collaborative efforts of a talented team of architects and designers, each contributing to our evolution and embodying the Good philosophy. Nathan Good founded our firm, which represents ideals grounded in innovation, craftsmanship, and a steadfast commitment to creating enduring spaces. Rooted in Nathan’s early experiences on the family farm and architectural education in Denmark, our office embraces pragmatism, simple solutions, and a holistic understanding of environmental considerations. Nathan was the fifth individual in the United States to be recognized as a LEED Accredited Professional by the US Green Building Council.
Together with our talented team of architects and designers, we collaborate closely, drawing inspiration from each other’s expertise to push the boundaries of innovation in architectural design. Amidst the ongoing evolution of our firm, Forrest Good’s transition into ownership stands as a pivotal moment, carrying forward the tradition and values his father, Nathan, instilled.
Inspired by his father’s passion for architectural design, Forrest Good initially pursued a career in civil engineering with the dream of designing bridges. However, it was his time working alongside Nathan that ignited his love for architecture and design. With a bachelor’s degree in civil engineering from Oregon State University and a master’s degree in architecture from The University of Oregon, Forrest brings a fresh perspective and unwavering commitment to upholding the principles instilled by his father. As Forrest assumes a leadership role within the firm, he continues to carry forward the invaluable wisdom and mentorship of his father, ensuring the continued flourishing of the Good legacy.

