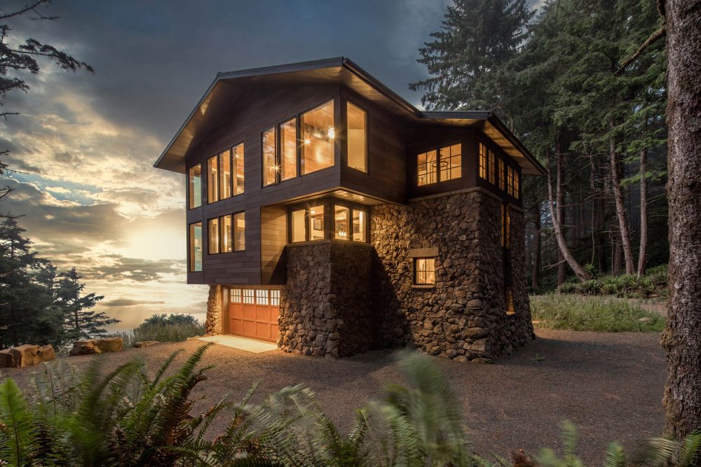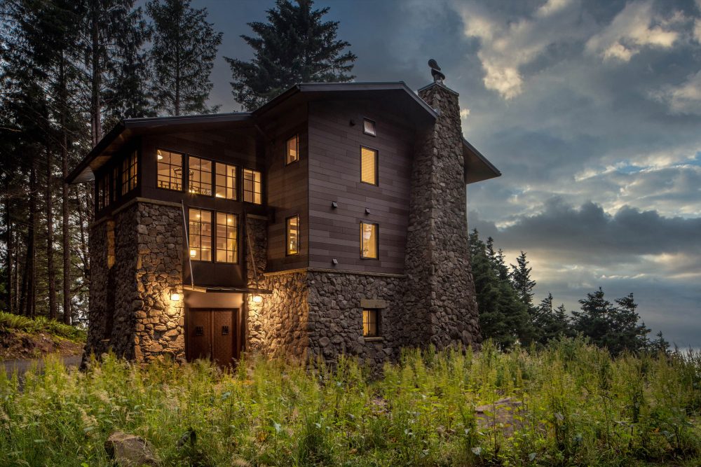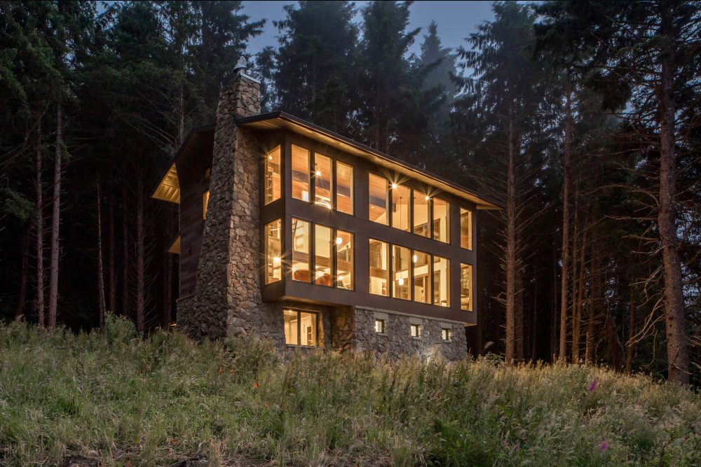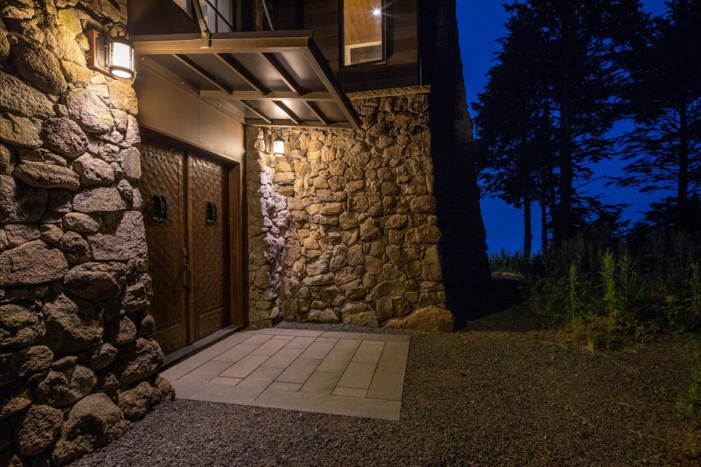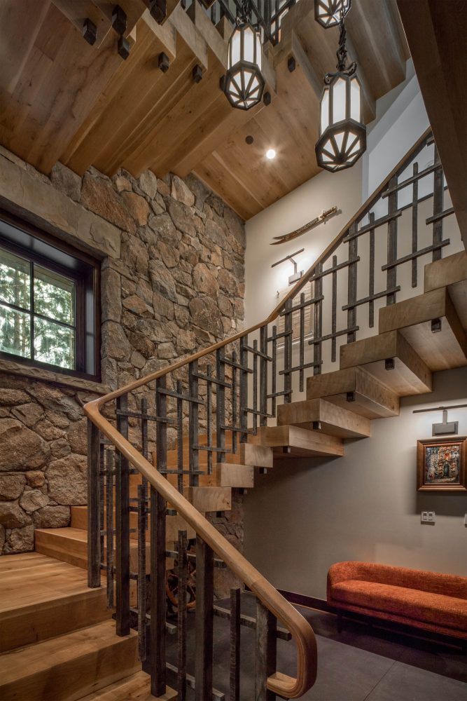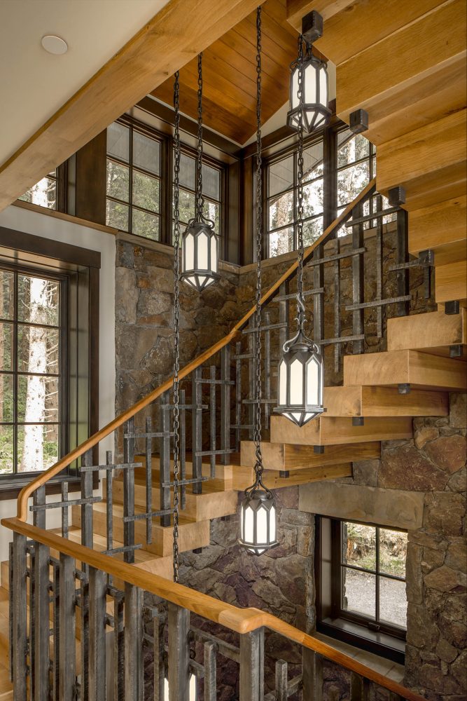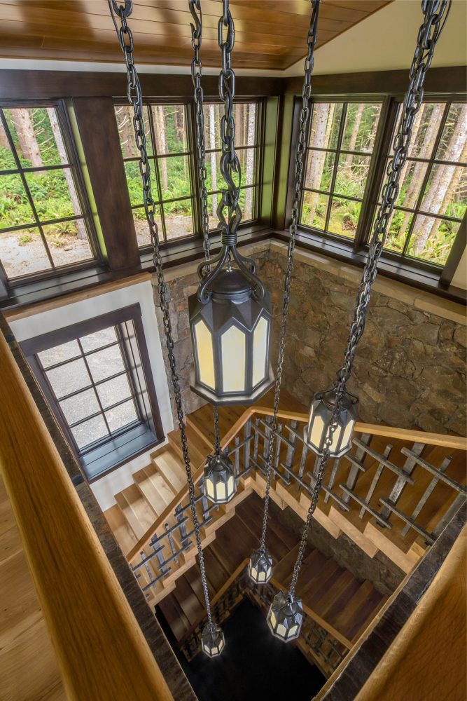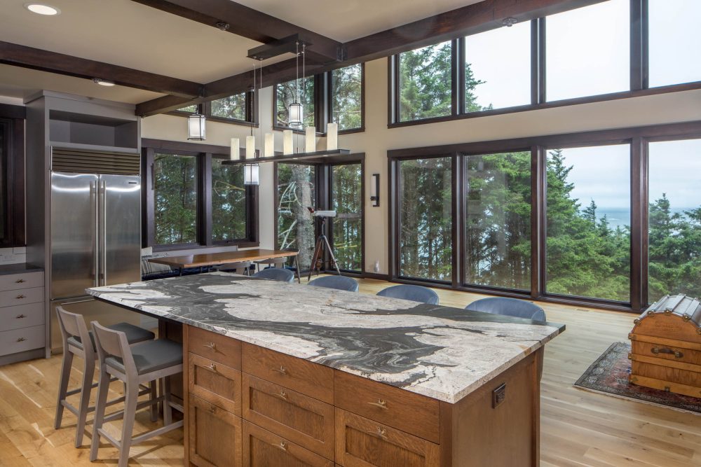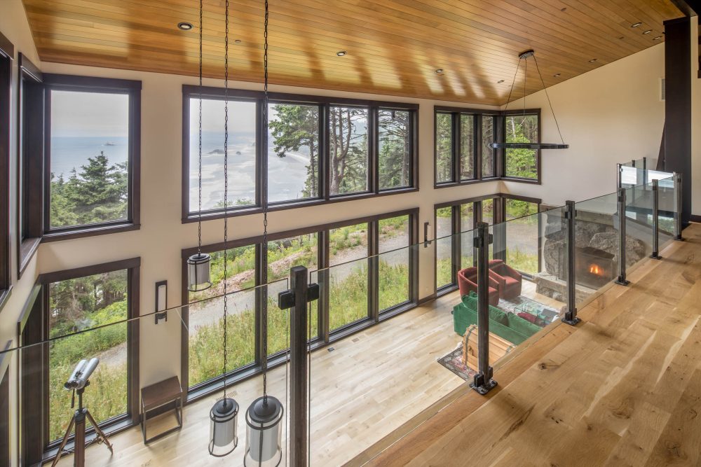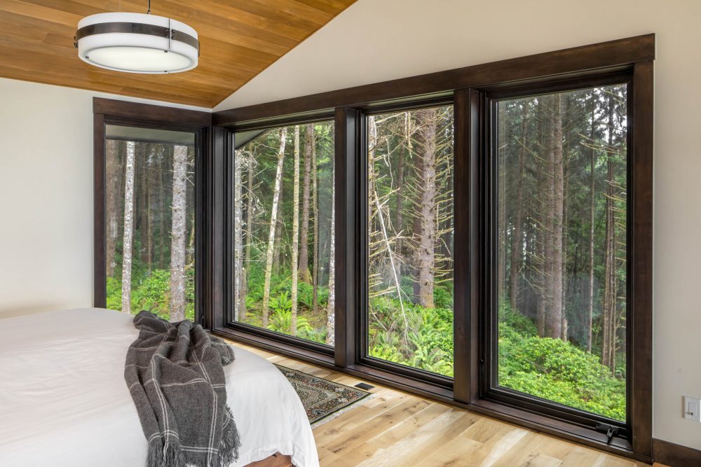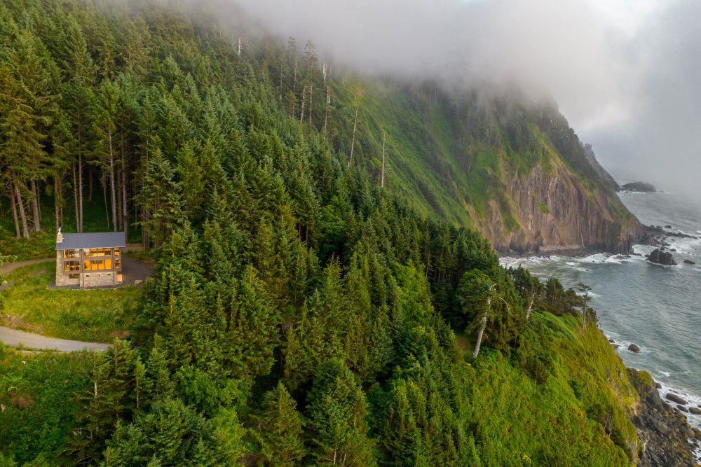Lorem Ipsum Project Tagline
The NeahKahNie Residence was commissioned by decedents of one of the contractors who built the distinctive Ahwahnee Hotel in Yosemite Valley in 1927. They requested that we honor their family’s heritage with a design gesture towards the character of National Park Service “rustic architecture” coupled with exemplary durability to withstand the climate of the Oregon Coast.
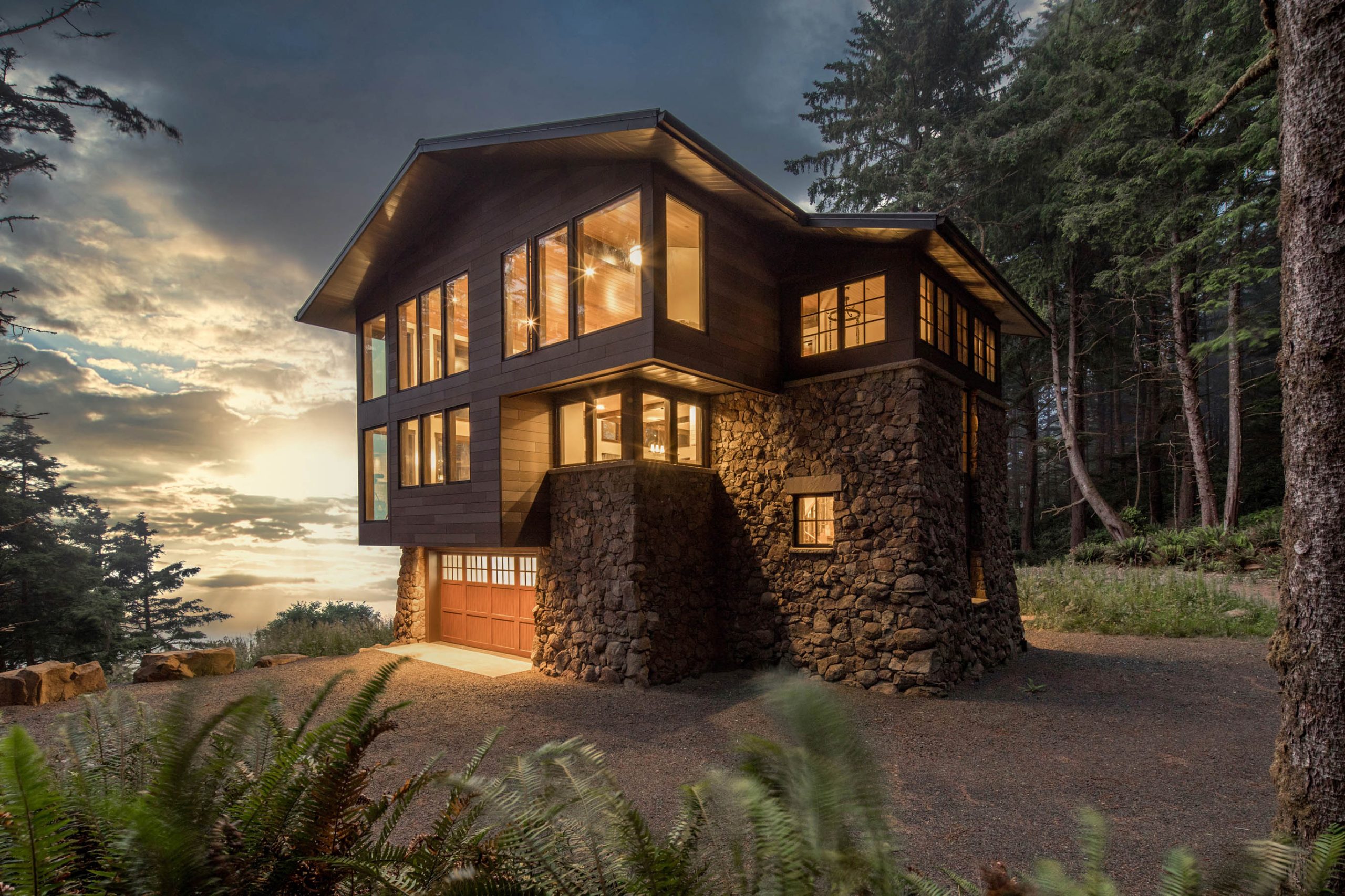
The NeahKahNie Residence has been built on a spectacular hillside that backs up to Oswald West State Park and looks out to the north over the expansive coastline towards Cannon Beach. The home, for a family of four, was devised with an open plan for the kitchen, dining and living rooms to embrace the view of the ocean with the bedrooms looking out into the surrounding forest. Sensory and physical connection with the surrounding landscape was a paramount consideration with the design of the home.
The three-story home with 2,300 square feet of conditioned space was planned with a small footprint to minimize its impact upon the site, capture views of the ocean, and enable natural daylight to grace the interior spaces. FSC-Certified oak from Zena Forrest Products was selected for the flooring, stair treads and some of the cabinetry. A robust stone base over cement block, OKO Skin glass-fiber reinforced-cement siding, and a metal roof were selected for a durable, low-maintenance, and fire-resistive building envelope.
- Lorem ipsum
- Project fact
- Square ft
- Team
- LEED certified

